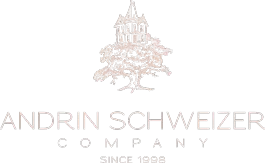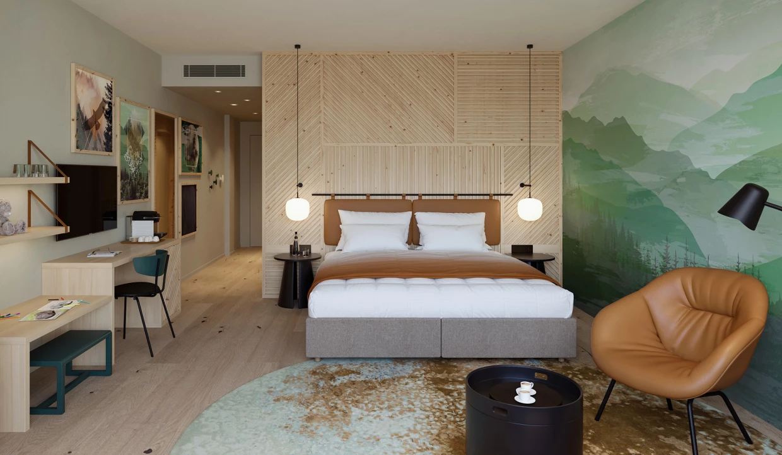
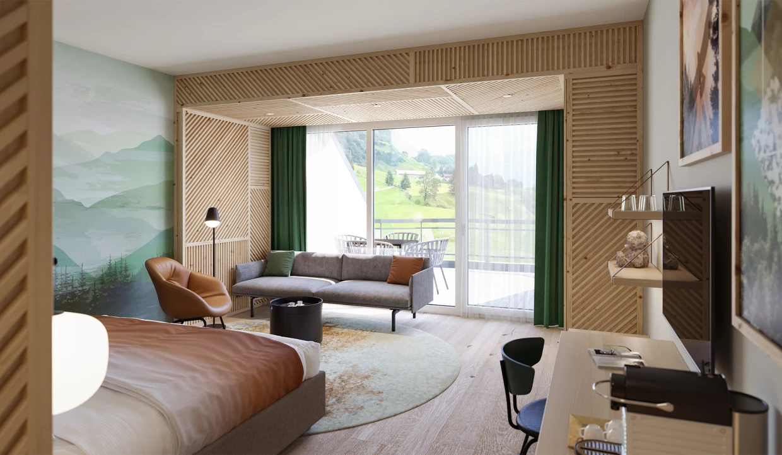
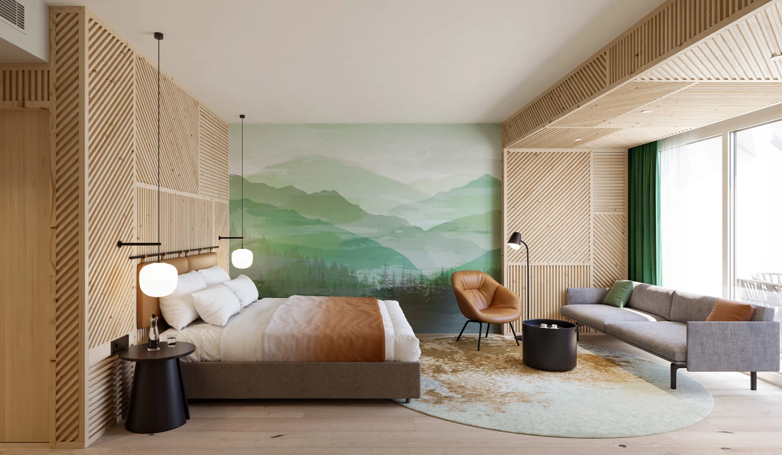
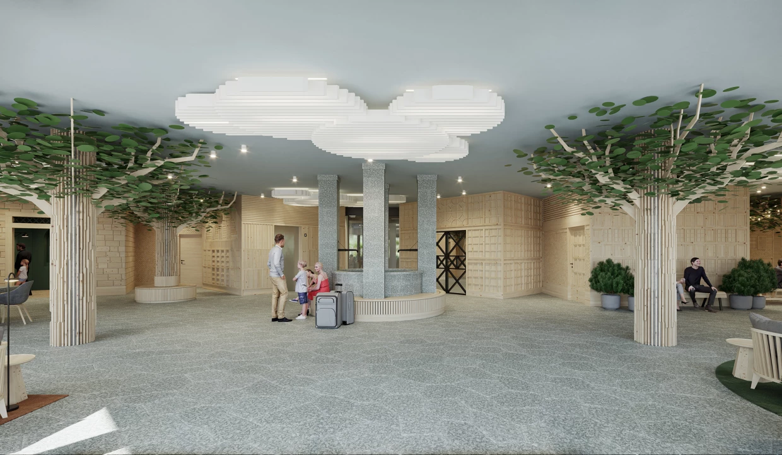
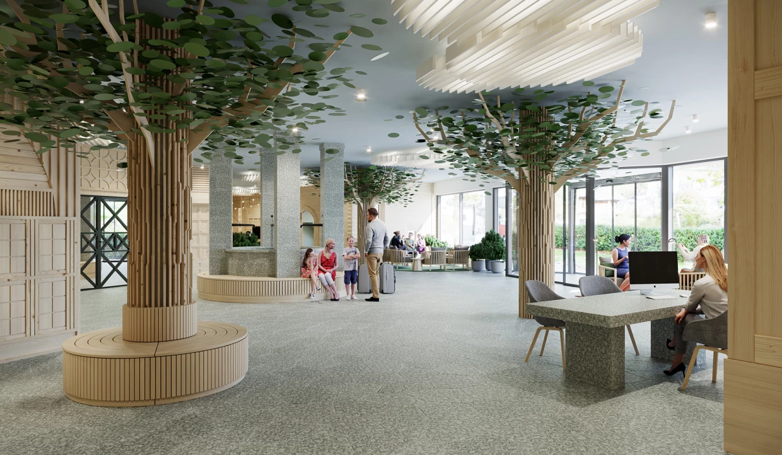
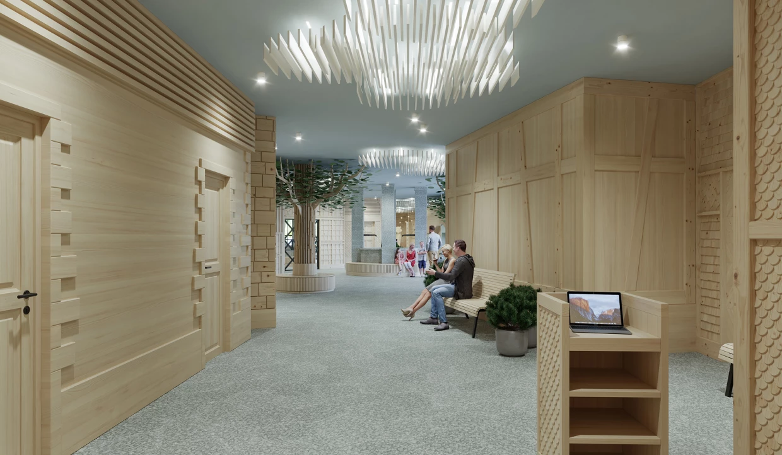
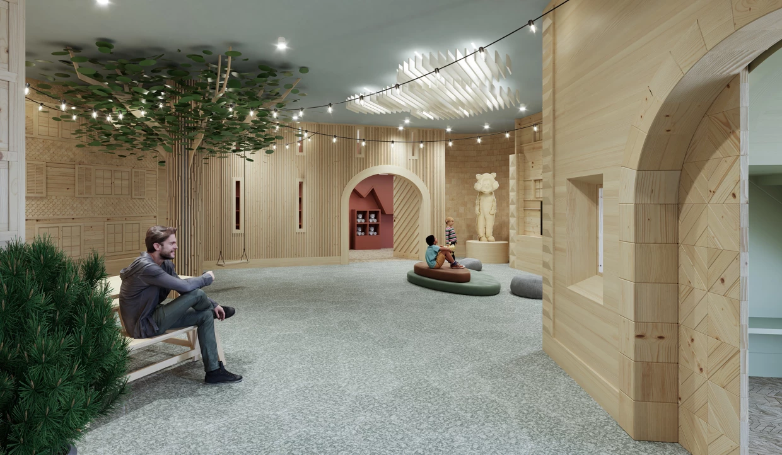
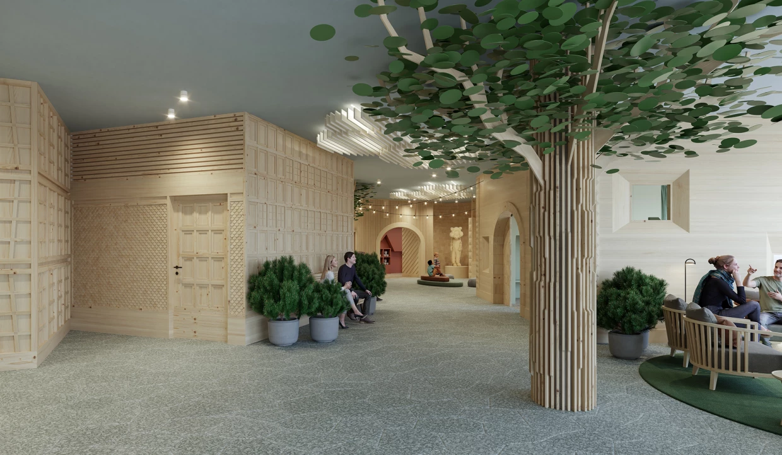
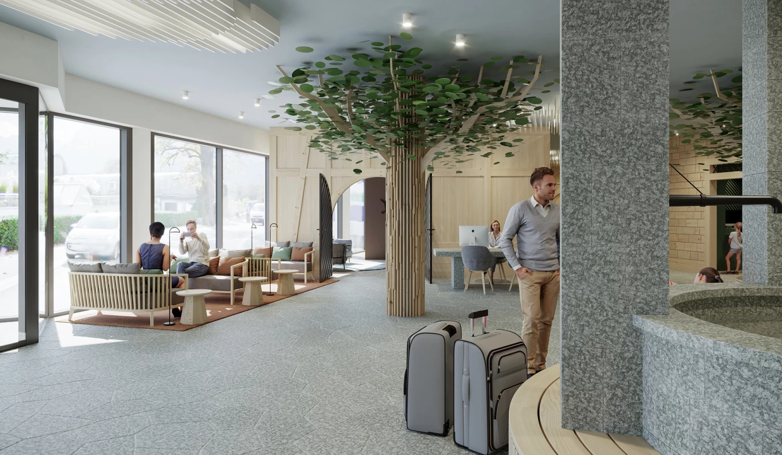
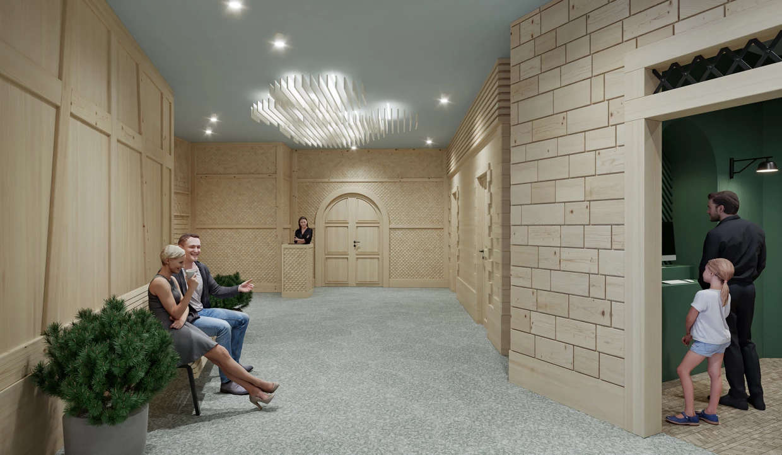
| Project: | Swiss Holiday Park |
| Project Type: | Competition |
| Location: | Morschach, SZ |
| Draft: | 2021 |
| Client: | Swiss Holiday Park AG |
| Job: | Design of a standard hotel room and the lobby |
| Services: | Interior Design Competition |
Competition Swiss Holiday Park Morschach
Redesign for a family hotel
For Swiss Holiday Park, a family vacation resort in Morschach, interior designer Andrin Schweizer developed an economically sound and emotionally powerful hotel interior design with high recognition value for an invited competition. Instead of a classic lobby, an abstract village square made of light spruce wood was created – inspired by Swiss architectural styles. The idea is not to create a theme park aesthetic, but rather an elegant way to welcome guests from all over Switzerland with a symbol of “their” region. The square serves as the identity-defining heart of the complex and signals from the outset a quality of stay focused on both children and parents. The competition design for the redesign of the lobby and rooms thus becomes an example of tailor-made, storytelling-based hotel designs that effectively combine functionality, regional roots, and long-term investment security.
New hotel room design for families
For the hotel room design on the 4th floor of Swiss Holiday Park, the hotel interior design team at Andrin Schweizer Company has also opted for graphically structured spruce wood paneling – this time, however, used purely for functional and design purposes. Each standard family room has a spacious bedroom with a living area for parents and a separate children's room with bunk beds and an additional sofa for a third child. The front area serves as a semi-public meeting place with a deliberately open-ended use concept. A communal kitchen and comfortable seating in the hallway encourage interaction between families – a well-thought-out concept for modern, family-friendly hotel architecture.
More Hotels
