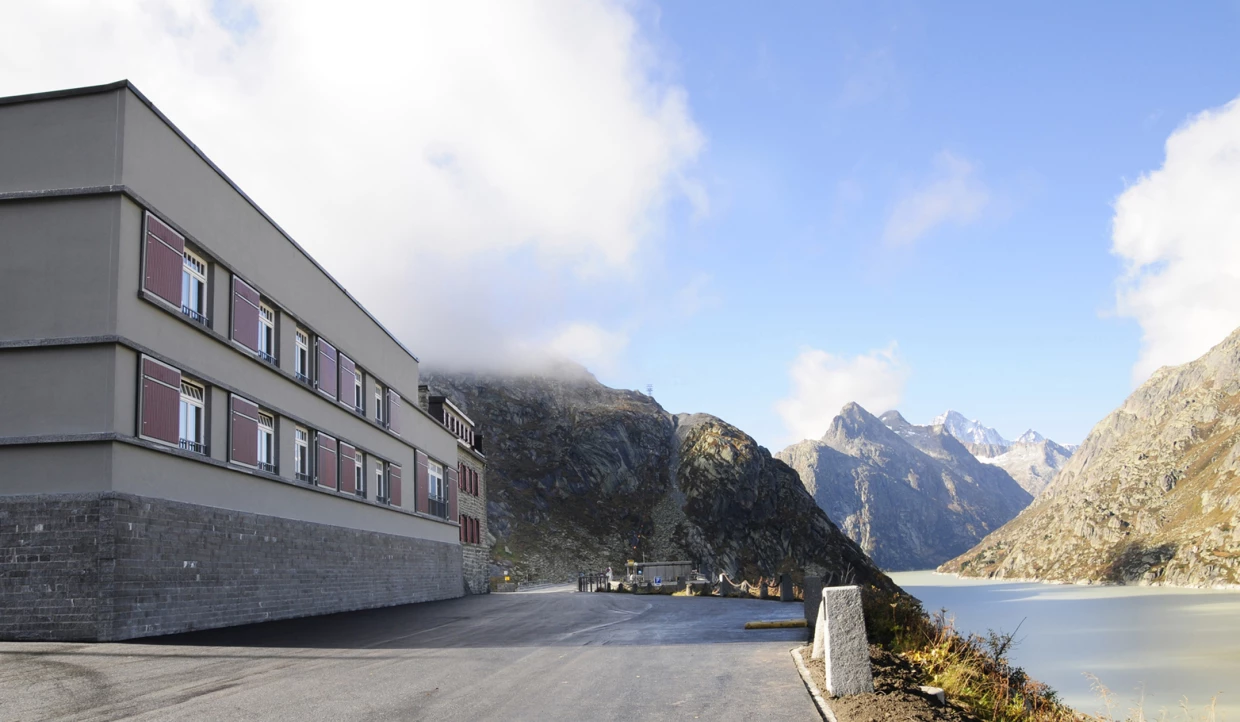


| Project: | Grimsel Hospiz |
| Project Type: | Hotel |
| Location: | Guttannen, BE |
| Realisation: | 2009 |
| Client: | KWO, Kraftwerke Oberhasli AG |
| Job: | Reorganization of an existing hotel, design of a new annex |
| Services: | Architecture, Interior Design Concept, Execution planning |
Hotel Grimsel Hospiz Guttannen, BE
A hotel gets back its soul
The Hotel Grimsel Hospiz is located at an altitude of 2000m directly on Lake Grimsel. The listed main building from the late ’20s and various additions from the 1960s were to be brought together to form a harmonious whole. A new lobby area was given an extension, which, at the same time, reorganized the buildings from the 1960s. A new facade made of natural stone and plaster connects all extensions and integrates them into the original building structure. The historic and listed halls and the restaurant have been gently renovated, and their substance has been preserved. The aesthetics of the newly added elements are inspired by the original fixtures, blurring the line between new and old. The furnishing of the rooms was also designed in keeping with the spirit of the times.
More Architecture